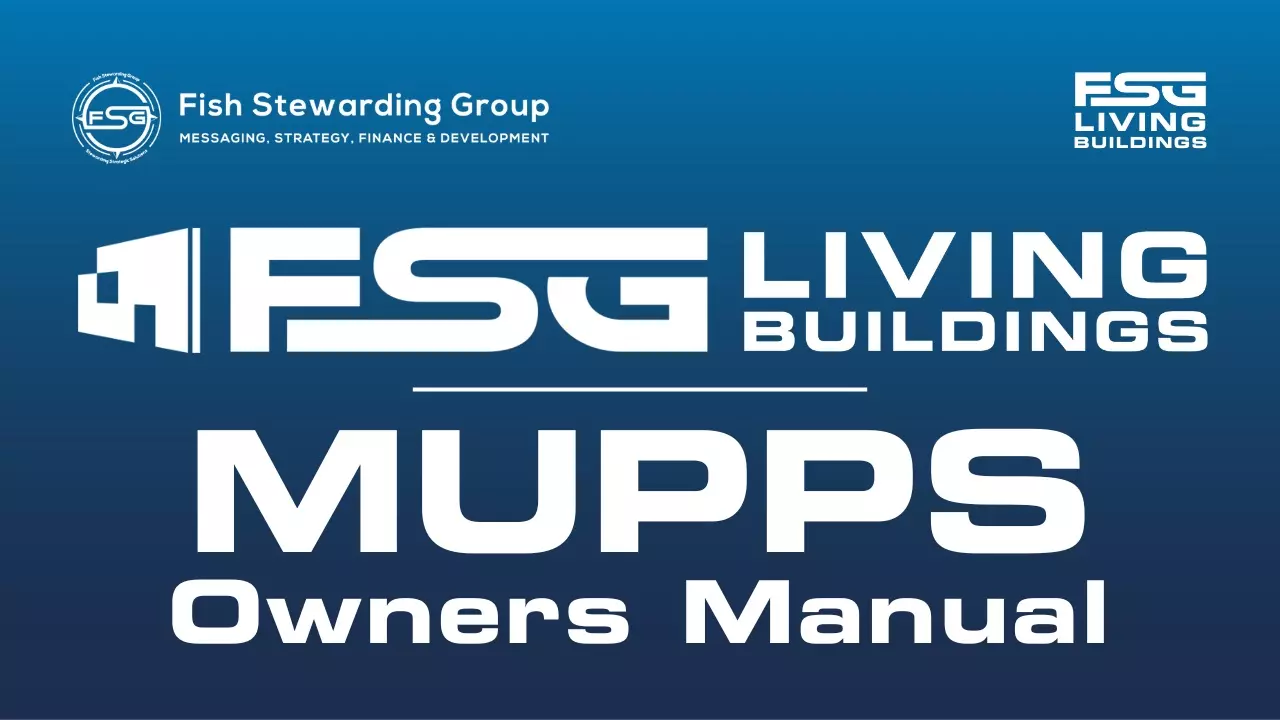MUPPS Owners Manual Table of Contents for an FSG Living Buildings Structure from the Fish Stewarding Group. Information and details for an FSGLB MUPPS.
MUPPS Owners Manual – Table of Contents
This is a table of Contents for the complete list of what can be included in an FSG Living Buildings Owners Manual. Some structures will require less depending on the build, design and amenities.
FSG Living Buildings MUPPS Owners Manual
Table of Contents
Introduction
About FSG Living Buildings
About MUPPS
About Fish Stewarding Group
About the FSG Living Process
Before you buy
Before you transport
Before you connect
Country to State to County Considerations
City, Town and HOA Considerations
Zoning and Site Approval Considerations
Transportation Considerations
Connection Considerations
Altering Considerations
Tax Considerations
Resale Considerations
Disclaimer
Copyright
Applying for a Statement of Ownership
Certificates and Seals
Producer’s Information:
• Company name
• Address
• Contact information: Email
• Contact information: Phone
• Contact information: Website
• Contact information: Social Media
• Information about how potential buyers can contact the seller or producer for inquiries or purchases
Structure Information:
• FSG LB Name
• Category name
• Additional identification code
• Size
• Property Designator (Personal or Real)
• Start Date
• Completed Date
• Build Team
Price and Sales Information:
• Listing price
• Intended Location (Optional)
Primary Structure Specifications:
• Square footage
• Number of rooms/bedrooms
• Number of bathrooms
• Other relevant specifications (e.g., heating and cooling systems, appliances)
Exterior Features:
• Roof
• Skid
• FSG Living Panels
• Polycarbonate Connectors
• Our Glue
• Siding and Cladding
• Windows and Doors
• Exterior Finishes
Interior Features:
• Floor Plan Overview
• Interior Finishes
• Trims
• Built-in Furniture and Fixtures
• Electrical System
• Circuit Breaker Panel
• Outlets and Switches
• Lighting Fixtures
• Plumbing System
• Water Supply and Plumbing Lines
• Sinks, Faucets, and Drains
• Toilet and Waste Management
• Heating, Ventilation, and Air Conditioning (HVAC)
• Heating Options
• Ventilation and Air Exchange
• Cooling Solutions
Maintenance and Care:
• Exterior Maintenance
Roof Inspection and Maintenance
Siding and Cladding Care
Window and Door Maintenance
• Interior Maintenance
Cleaning and Surface Care
Furniture and Fixture Care
Flooring Maintenance
Appliance Maintenance (if added to structure)
Refrigerator (if added to structure)
Stove and Oven (if added to structure)
HVAC System Maintenance (if added to structure)
Utilities and Hookups:
• Power Supply and Connections
• Using Generators
• Connecting to External Power
• Water and Sewage Connections
• Connecting to City Water
• Internet and Communication
FSG Living Buildings Stewarding and Tips:
• Organization and Storage Solutions
• Maximizing Space Efficiency
• Sustainable Living Practices
• Weather Preparedness
• Transporting your MUPPS
Troubleshooting and FAQs:
• Common Issues and Solutions
• Frequently Asked Questions
Warranty and Support:
• Producer’s Warranty Information
• Details about any warranties provided by the manufacturer
• Contact Information for Product and Appliance Support
• Legal and Regulatory Considerations
Safety and Hazard Information:
• Fire safety precautions
• Health hazard information (if applicable)
Building Codes, Regulations and Compliance:
• Statement indicating compliance with relevant building codes, standards, and regulations
• Any certifications obtained (if applicable)
• Zoning and Regulations for FSG Living Buildings
• Insurance Considerations
• Resale and Property Value (If Applicable)
Energy Efficiency Information (if applicable):
• Energy efficiency ratings or certifications
• Information about insulation, windows, and other energy-related features
Additional Disclosures:
• Any additional information required by local or state regulations
Construction Materials:
• List of materials used in the construction of the FSG Living Buildings MUPPS
– Appendix
Floor Plan Diagram:
Electrical Wiring Diagram:
Plumbing Schematic:
HVAC System Layout:
Glossary:
• Key Terminologies
• Definitions
• Links
• Appendices
Index:


